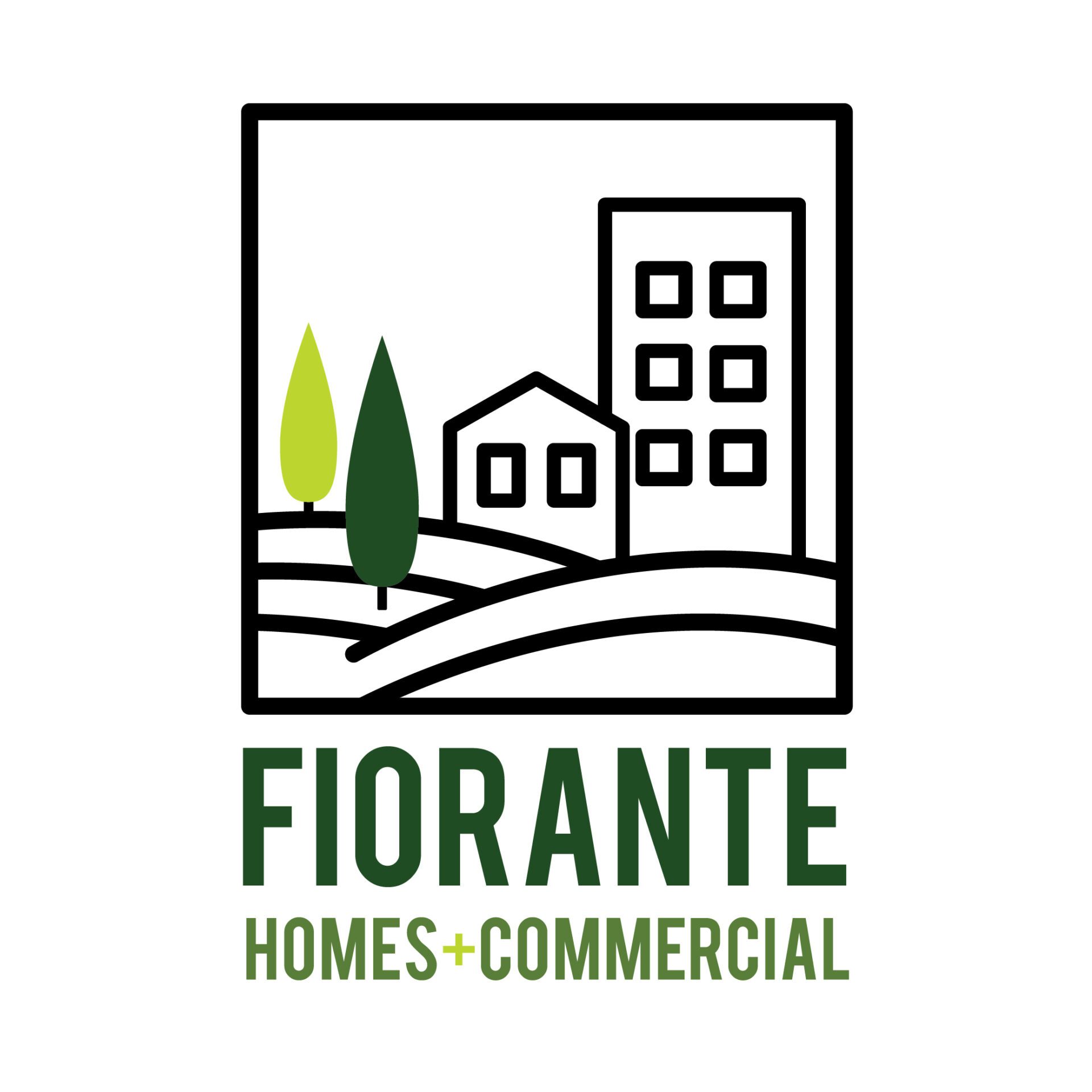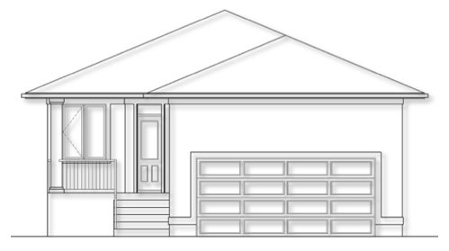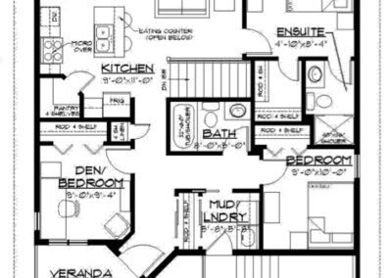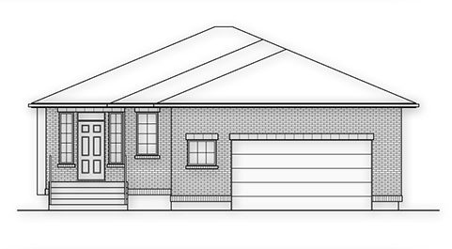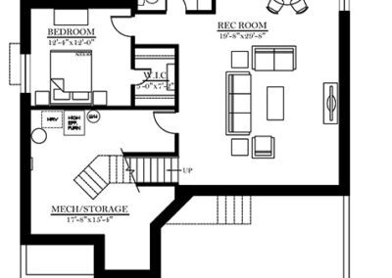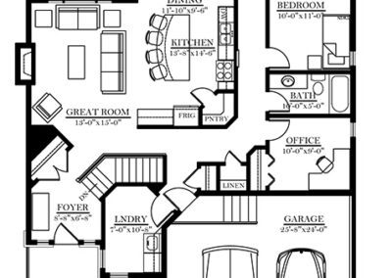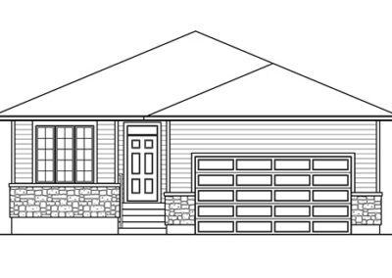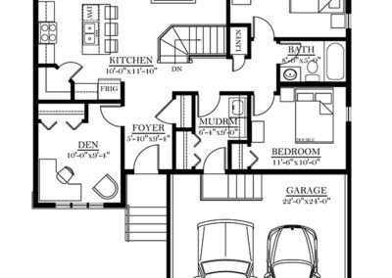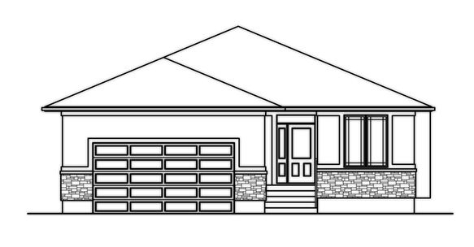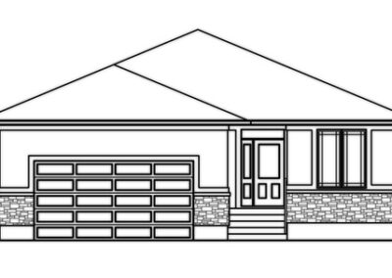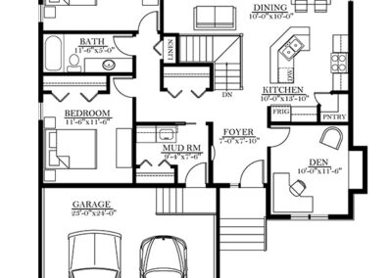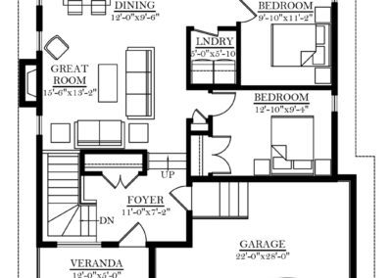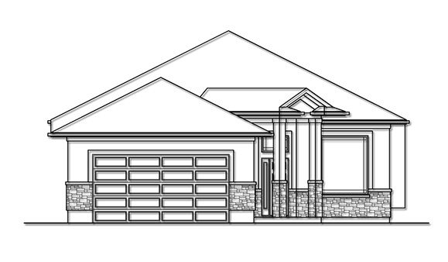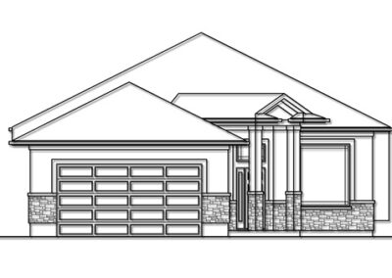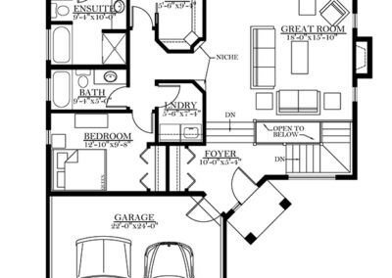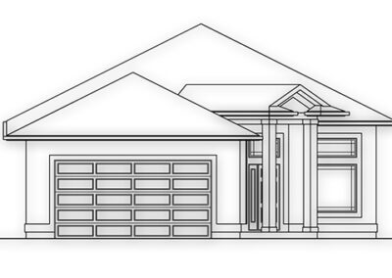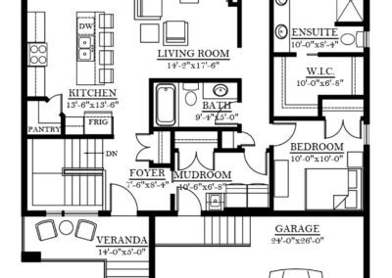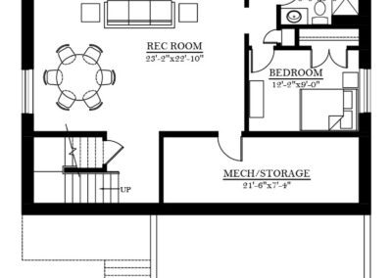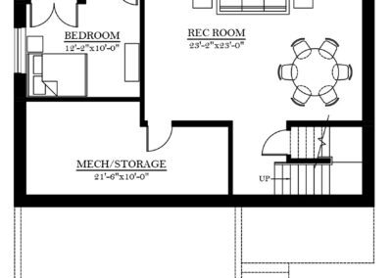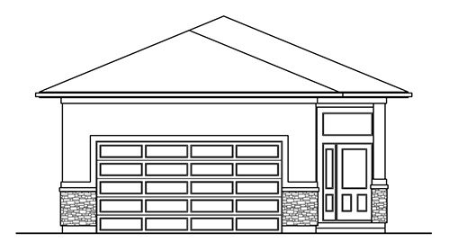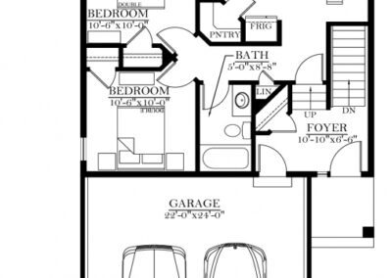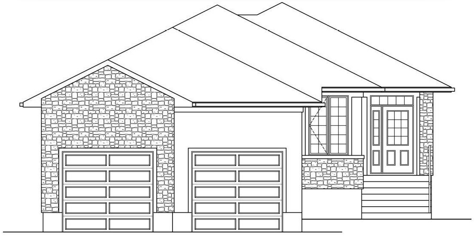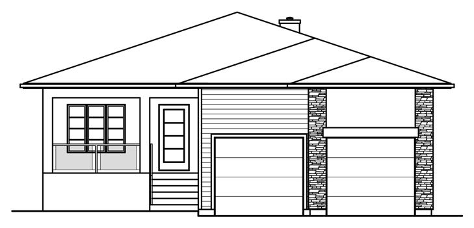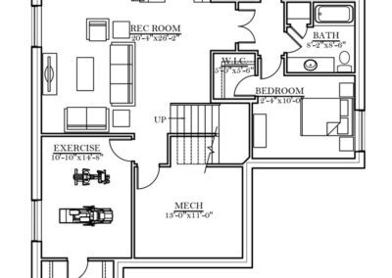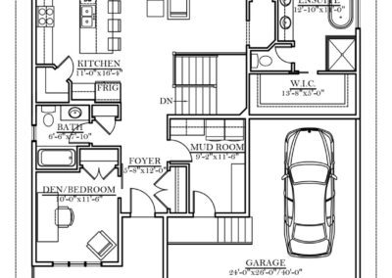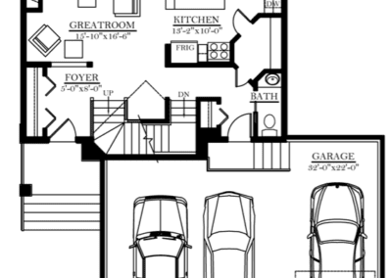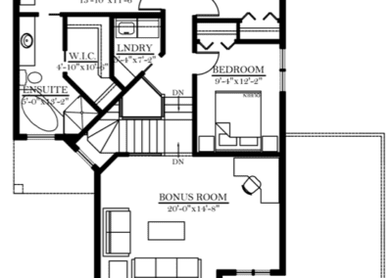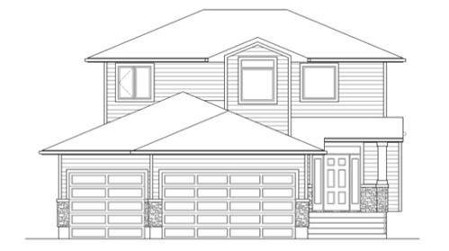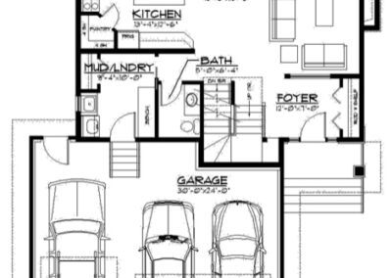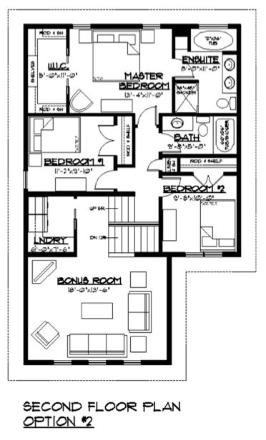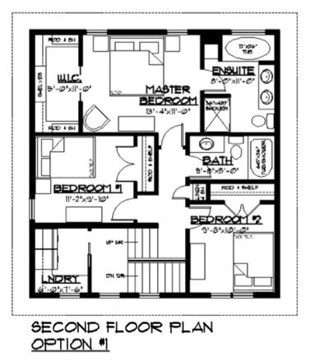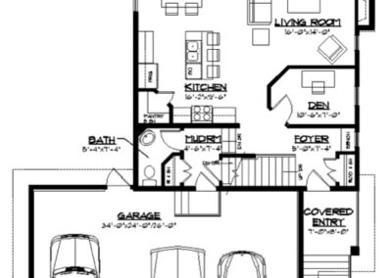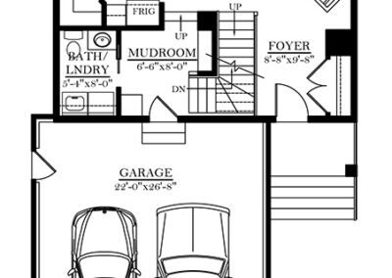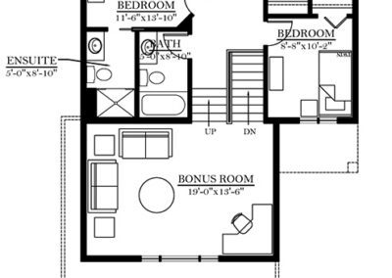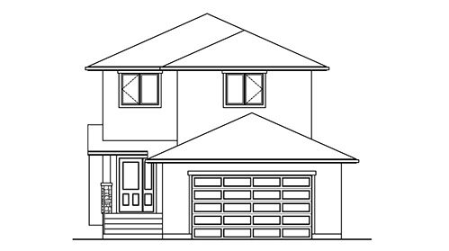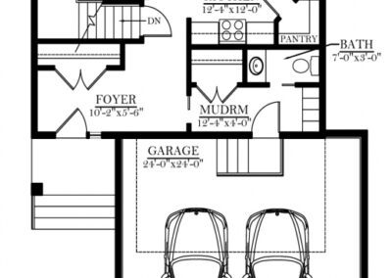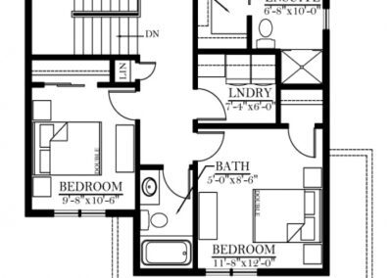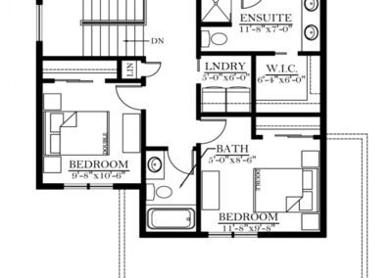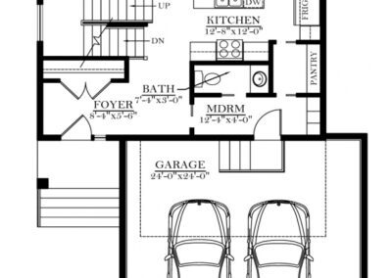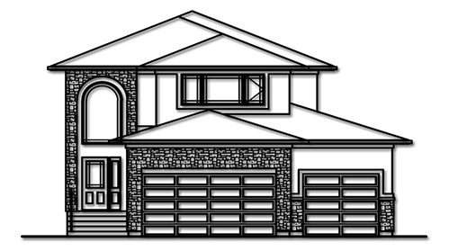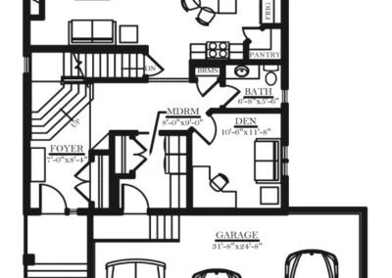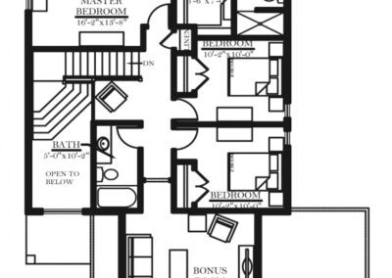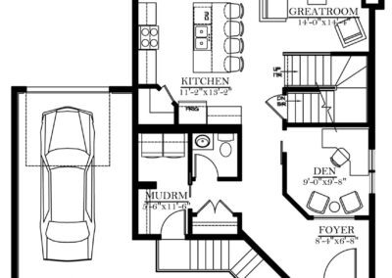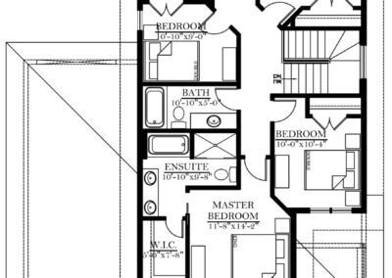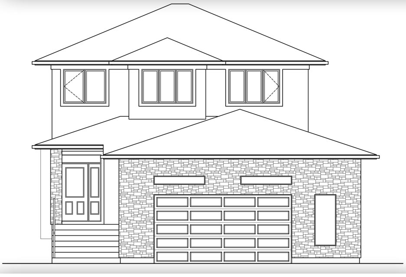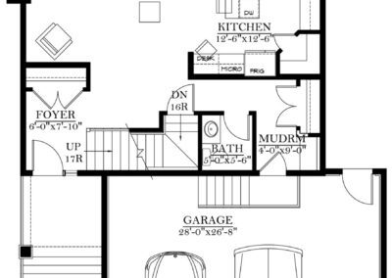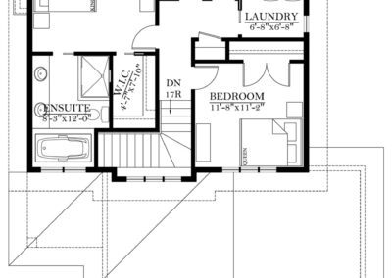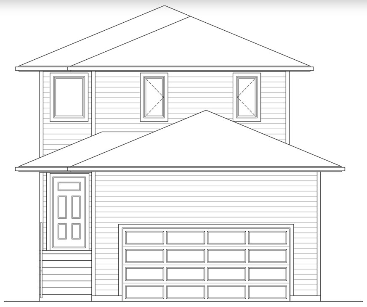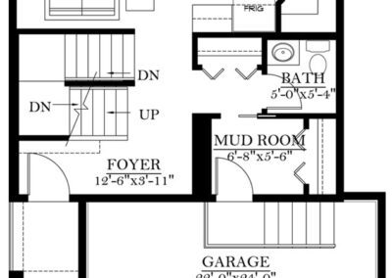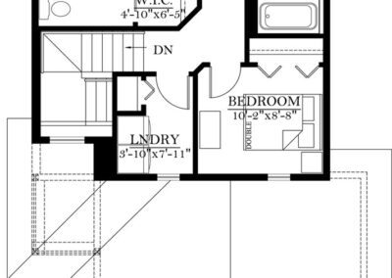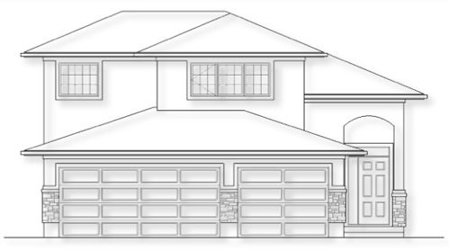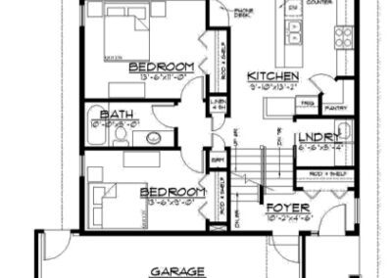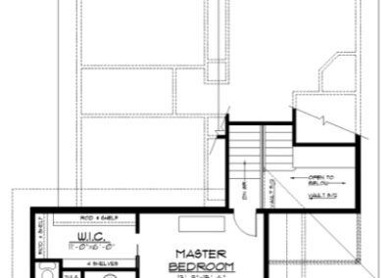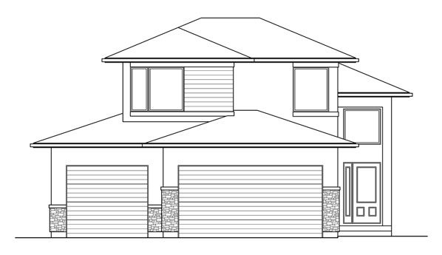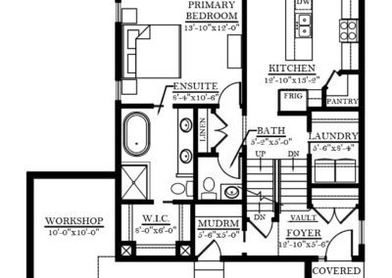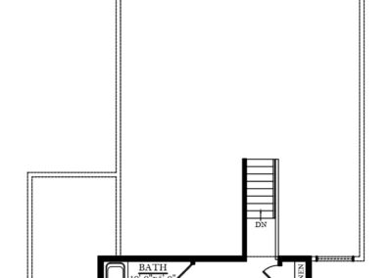Designs, Virtual Tours and Photos
As we never make the same home twice, these are some of our most popular plans that can be a starting point for customization. We can also start from scratch with our talented designers at Robinson Residential Plans or one of our favourite engineers for commercial spaces. We also have more plans available, which can be accessed by asking!
Bungalows

The Tuscany
- 1142 sq ft. Bungalow
- 32′ Width
- 2 Bedrooms + Den/3rd Bedroom
- 1 3/4 Baths
- Mudroom w/Laundry
- Open Concept
- 9′ Ceilings
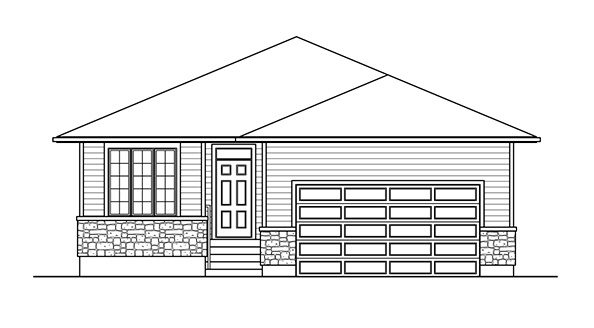
The Murano
- 1324 sq ft. Bungalow
- 38′ Width
- 2 Bedrooms + Den
- 2 Baths
- Open Concept
- Main Floor Laundry
- Corner Pantry
- Island

The Asti
- 1364 sq ft. Bungalow
- 36′ Width, 67′ Depth
- 3 Bedrooms
- 2 Baths
- Open Concept
- Main Floor Laundry
- Covered Veranda
- 2-Car Garage
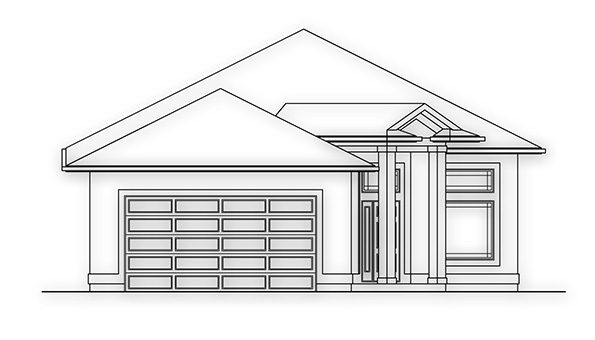
The Venetian III
- 1429 sq ft. Bungalow
- 36′ Width
- 3 Bedrooms
- 2 Baths
- Main Floor Laundry
- Open Concept
- Corner Pantry

The Lucca II
- 1399 sq ft. Bungalow
- 38′ Width, 67′ Depth
- 5 Bedrooms
- 3 Baths
- Main Floor Laundry in Mudroom
- Kitchen with Island and Corner Pantry
- Finished Basement
- 2-Car Garage
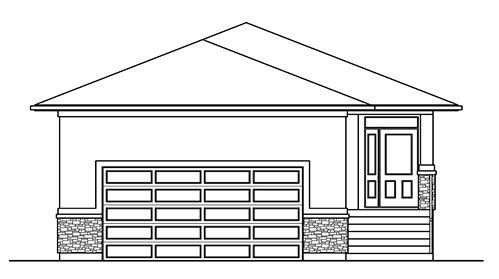
The Abruzzo II
- 1316 sq ft. Bungalow
- 30′ Width, 71′ Depth
- 3 Bedrooms
- 2 Baths
- Open Concept
- Main Floor Laundry
- Corner Pantry
- Sit-Up Island
Two Storeys
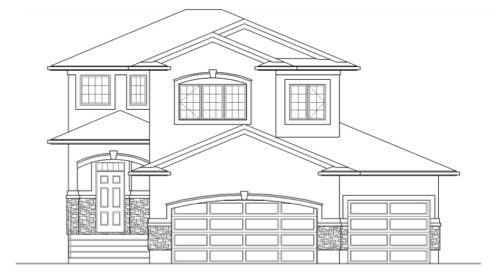
The Roma
- 1978 sq ft. Two Storey
- 41′-0″ Width, 54′ Depth
- 3 Bedrooms
- 3 Bathrooms
- Second Floor Laundry
- Walk-thru Pantry
- 3 Car Garage
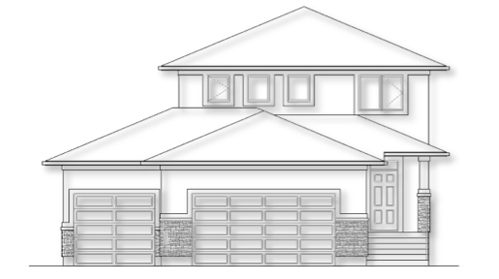
The Capri
- 1680 sq ft. Two Storey (Option #2: Second Floor Plan add 266 sq ft.)
- 41′ Width
- 3 Bedrooms
- 1 1/2 Baths + Ensuite
- Den on Main Floor
- Second Floor Laundry
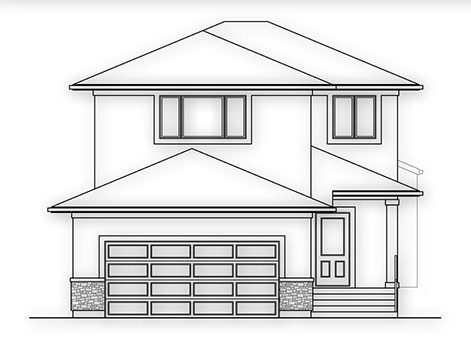
The Verona
- 1669 sq ft. Two Storey
- 30′ Width
- 3 Bedrooms
- 3 Baths
- Bonus Room
- Main Floor Laundry
- Corner Pantry
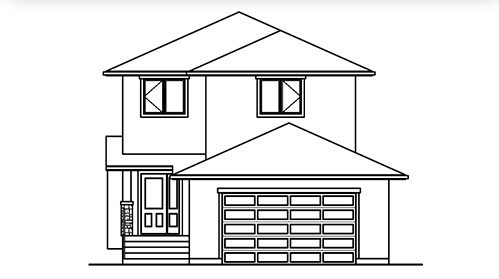
The Firenze II
- 1910 sq ft. Two Storey
- 32′ Width, 53′-4″ Depth
- 3 Bedrooms
- 3 Baths
- Bonus Room
- Upper Floor Laundry
- Open Concept
- Walk-Through Pantry
- Sit-Up Island
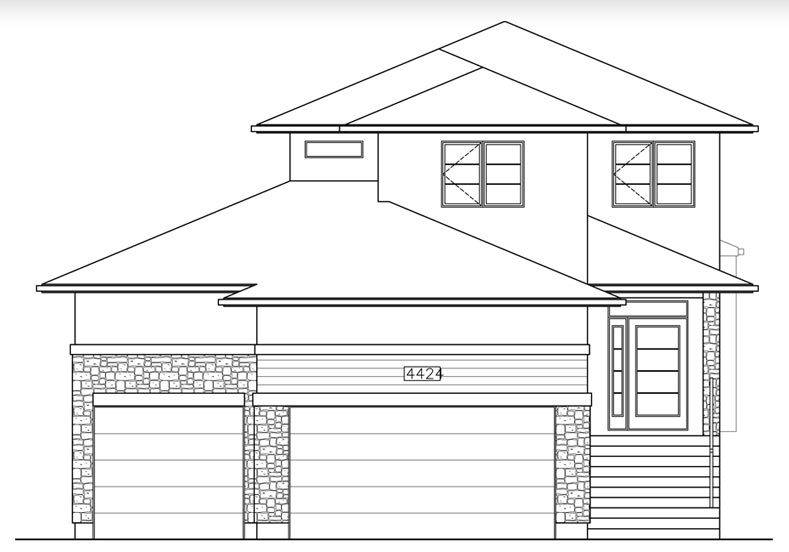
The Aviano
- 2208 sq ft. Two Storey
- 39′ Width, 72′ Depth
- 3 Bedrooms
- 2.5 Baths
- Open Family Lounge
- Main Floor Laundry
- Open Concept c/w Den
- 4-Car Garage
- Large Covered Deck
